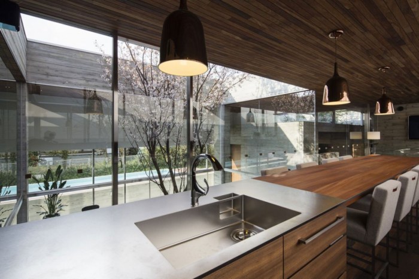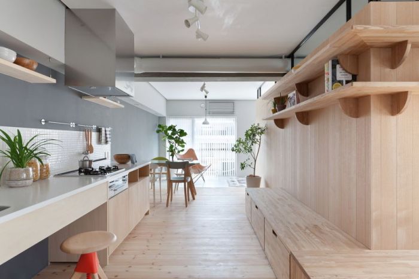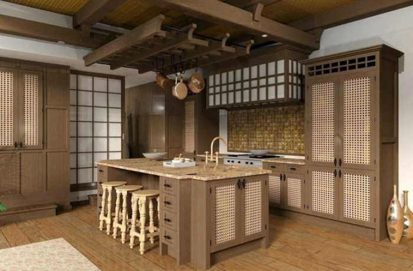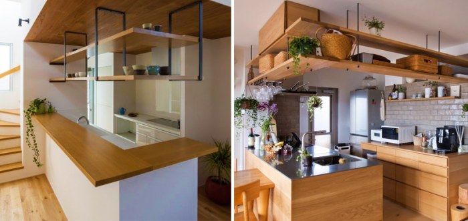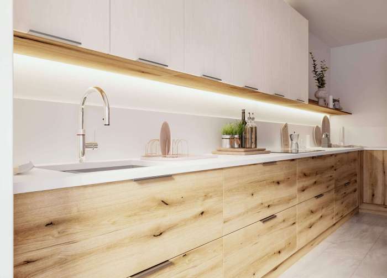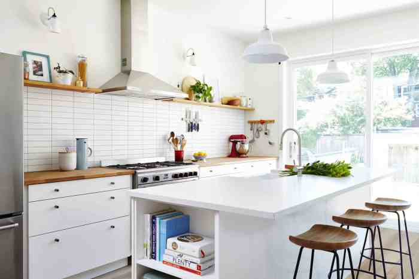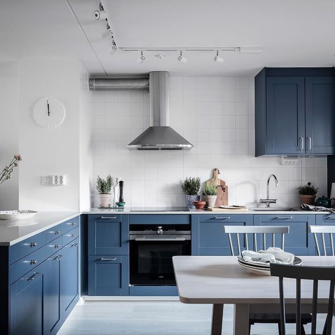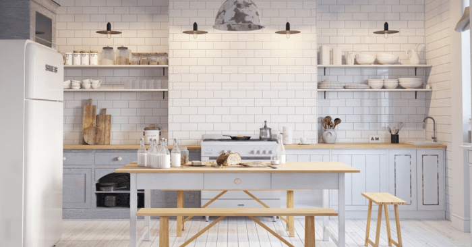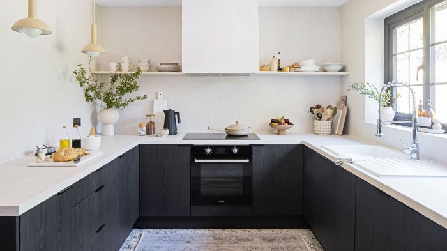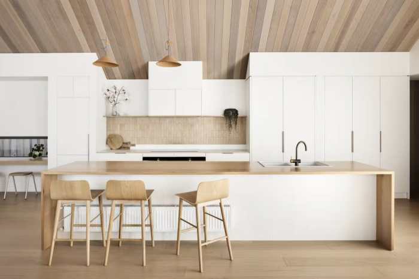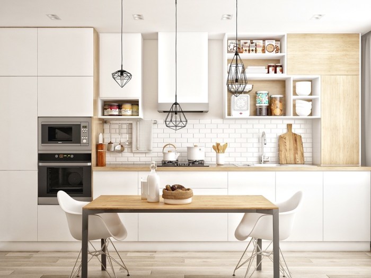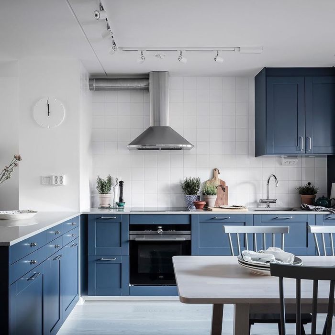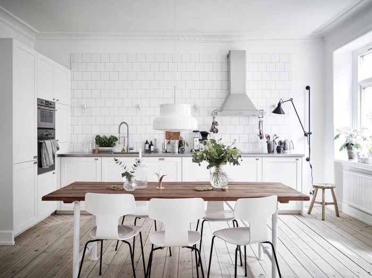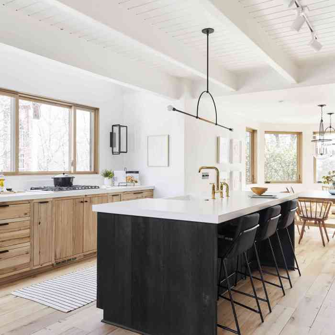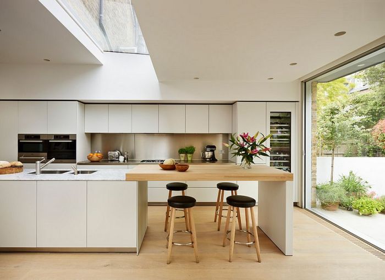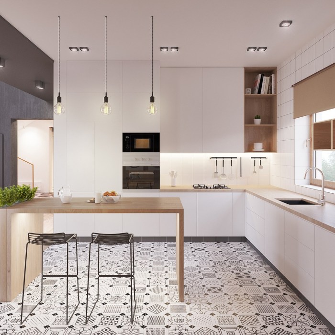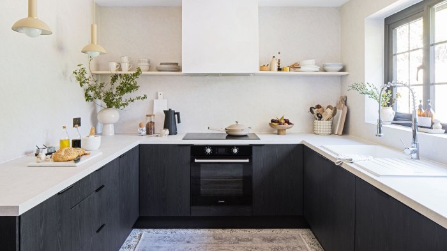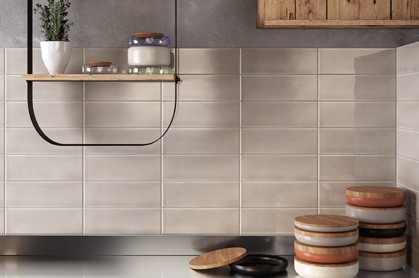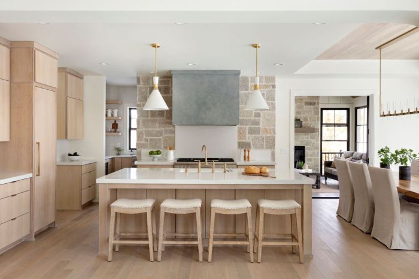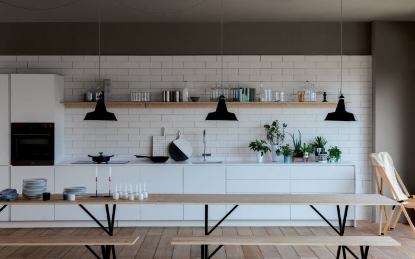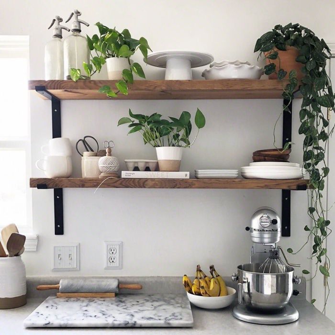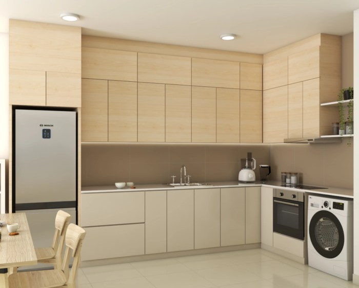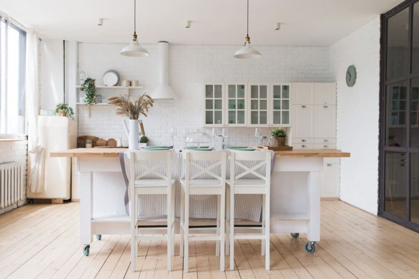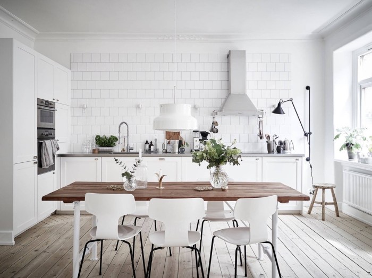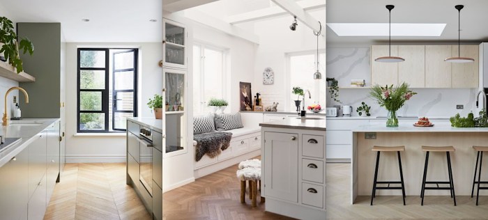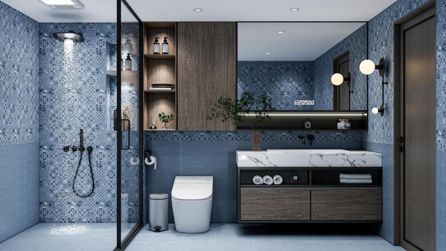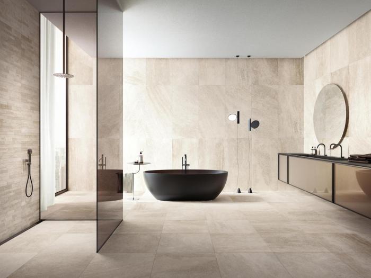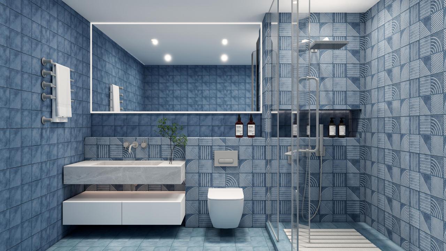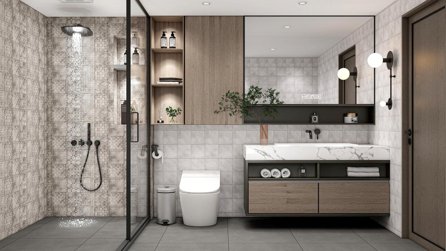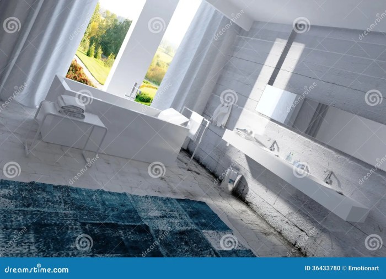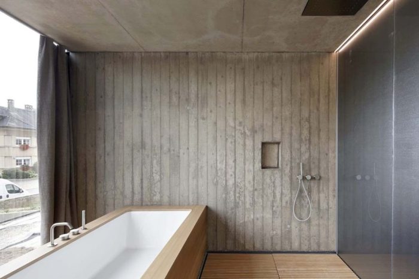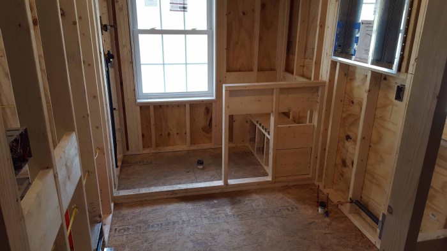Imagine a kitchen bathed in the soft glow of natural light, where minimalist aesthetics meet functional warmth. This is the essence of Scandinavian kitchen design, a style that transcends mere aesthetics to embody a lifestyle. Characterized by its emphasis on natural materials, light color palettes, and a focus on functionality, the Scandinavian kitchen offers a serene and inviting space.
We’ll explore the core principles, from material choices to lighting strategies, revealing how this design philosophy translates into a beautiful and practical culinary haven. The scientific principles of light diffusion, thermal comfort, and ergonomic design all play a crucial role in achieving the signature Scandinavian feel.
This exploration delves into the specific elements that define this popular style, examining the interplay of natural light, carefully selected materials, and a considered approach to color and space. We’ll uncover the nuances of different Scandinavian interpretations—Danish hygge, Swedish minimalism, and Norwegian functionality—and demonstrate how to incorporate these variations into your own kitchen design. Understanding the scientific basis of color psychology and its impact on mood will also guide us in creating a truly harmonious and inspiring kitchen space.
Defining Scandinavian Kitchen Style
Scandinavian kitchen design, a prominent style in contemporary interior design, prioritizes functionality, minimalism, and a connection with nature. Its core tenets stem from the region’s unique climate and cultural values, resulting in a bright, airy, and inviting aesthetic that contrasts sharply with many other design styles. This approach emphasizes simplicity and practicality, creating spaces that are both beautiful and highly usable.Scandinavian kitchens are distinguished by their clean lines, light color palettes, and the abundant use of natural materials.
Unlike styles that incorporate ornate details or bold patterns, Scandinavian design favors simplicity and functionality. For instance, the absence of excessive ornamentation or cluttered countertops is a defining feature. This differs from, say, a traditional English kitchen which might feature dark wood cabinetry, patterned wallpaper, and more elaborate hardware. The focus is always on creating a sense of calm and order.
This minimalist approach is directly linked to the principles of Hygge, a Danish concept emphasizing coziness and well-being.
Natural Light in Scandinavian Kitchens
The long, dark winters of Scandinavia dictate a significant emphasis on maximizing natural light. Large windows are a hallmark of Scandinavian kitchens, often extending from floor to ceiling to allow maximum sunlight penetration. This abundance of light creates a feeling of spaciousness and openness, combating the effects of limited daylight hours during winter months. The design often incorporates light-colored walls and flooring to reflect and amplify the available light, further enhancing the brightness of the space.
Strategic placement of mirrors can also be employed to multiply the effect of natural light sources, especially in areas where direct sunlight is limited. This deliberate use of light is a crucial element in achieving the characteristic bright and airy atmosphere of a Scandinavian kitchen.
Scandinavian Color Palettes
Typical Scandinavian color palettes are characterized by their muted and natural tones. The most common colors are variations of white, beige, gray, and light blues. These colors create a sense of calm and serenity, reflecting the natural landscape of Scandinavia. While these light neutrals form the foundation, accents of warmer colors, such as soft yellows, muted greens, or subtle browns, are often introduced through textiles, accessories, or smaller pieces of furniture.
These accents add warmth and personality without disrupting the overall sense of tranquility. For example, a pale grey kitchen might be complemented with wooden cutting boards and yellow-toned dish towels. This balanced use of color creates a sophisticated yet welcoming atmosphere, directly linked to the principles of Hygge, emphasizing a sense of comfort and contentment.
Materials and Finishes
The selection of materials and finishes is paramount in achieving the quintessential Scandinavian kitchen aesthetic. This style prioritizes natural elements, durability, and a sense of understated elegance, resulting in spaces that are both functional and visually appealing. The careful choice of materials contributes significantly to the overall feeling of light, airiness, and warmth characteristic of Scandinavian design.
Wood in Scandinavian Kitchens
Wood plays a central role in Scandinavian kitchen design, embodying the region’s deep connection with nature and its sustainable ethos. Light-colored woods, such as pine, birch, and ash, are particularly favored for their ability to reflect light and create a sense of spaciousness, crucial in often smaller Scandinavian homes. The grain patterns of these woods add textural interest without overwhelming the overall minimalist aesthetic.
Finishes range from natural, oiled surfaces that emphasize the wood’s inherent beauty and allow its texture to remain prominent, to more matte, painted finishes in white or light gray hues, which offer a cleaner, more modern look. The choice of finish depends largely on the desired level of visual warmth and the overall style of the kitchen. For instance, a natural oiled finish might be chosen for a rustic-Scandinavian kitchen, whereas a painted finish might suit a more contemporary interpretation.
Hardwoods like oak, while less common due to cost and their darker tones, can be incorporated in smaller elements like countertops or shelving for visual contrast.
Natural Stone in Scandinavian Kitchens
Natural stone, particularly marble and granite, adds a touch of sophisticated luxury to Scandinavian kitchens while remaining true to the overall natural aesthetic. Marble, with its distinctive veining and cool tones, provides a sense of elegance and timeless beauty. However, its porous nature requires careful sealing and maintenance. Granite, known for its durability and resistance to staining, offers a more practical alternative, particularly for countertops and backsplashes.
The use of natural stone is often tempered by the overall design principles; large slabs of stone are typically avoided in favor of smaller, carefully chosen pieces to prevent the space from feeling too heavy or visually cluttered. Light-colored stones, such as white or light gray marble or granite, are preferred to maintain the bright and airy feel characteristic of Scandinavian kitchens.
Metallic Accents in Scandinavian Kitchens
Metallic accents, judiciously incorporated, add warmth and visual interest to the predominantly light and natural palette of a Scandinavian kitchen. Brass, copper, and stainless steel are popular choices, each contributing a unique character. Brass and copper offer a warmer, more traditional feel, often used in details such as cabinet hardware, lighting fixtures, or faucetry. Their inherent patina develops over time, adding character and a sense of lived-in comfort.
Stainless steel, on the other hand, contributes a modern, sleek aesthetic, often seen in appliances and countertops. The use of metallics is typically restrained; they serve as complementary elements rather than dominating features, emphasizing the overall minimalist ethos of the design.
Material Applications in Scandinavian Kitchens
| Material |
Application |
Pros |
Cons |
| Light-colored Wood (Pine, Birch, Ash) |
Cabinets, flooring, shelving |
Durable, light-reflective, adds warmth |
Can scratch or dent easily (depending on finish) |
| Marble |
Countertops, backsplashes |
Elegant, timeless, visually striking |
Porous, requires sealing, can stain |
| Granite |
Countertops, flooring |
Durable, stain-resistant, low maintenance |
Can be more expensive than other options |
| Stainless Steel |
Appliances, sinks, faucets |
Modern, sleek, easy to clean |
Can show fingerprints and scratches |
Color Schemes and Palettes
The psychology of color significantly impacts the atmosphere of a space, and the Scandinavian kitchen, with its emphasis on light and functionality, is no exception. Understanding how different color palettes interact with natural light and the inherent minimalism of the style is crucial for achieving a harmonious and inviting kitchen. The use of color in Scandinavian design often prioritizes a sense of calm and spaciousness, leveraging the principles of biophilic design to create a connection with the natural world.
Scandinavian color palettes typically center around a neutral base, allowing pops of color to act as carefully considered accents rather than dominating features. This approach aligns with the minimalist ethos of the design style, ensuring the kitchen remains functional and uncluttered. The strategic use of color can also delineate different zones within the kitchen, subtly guiding the flow of movement and activity.
Scandinavian Kitchen Color Palettes
Five distinct Scandinavian kitchen color schemes, each offering a unique ambiance, are presented below. These palettes are based on established color theory and common practices within Scandinavian interior design. The hex codes provided offer a precise guide for achieving the desired shades.
- Palette 1: Classic Scandinavian White & Natural Wood
-#F2F2F2 (Light Greyish White), #E0D6B6 (Light Beige), #A0522D (Sienna), #FFFFFF (White), #8B4513 (Saddle Brown). This palette evokes a sense of airy spaciousness and warmth. The light grey-white walls provide a bright backdrop, complemented by the natural tones of the wood cabinetry and flooring. Subtle accents of sienna and saddle brown in accessories add depth and visual interest without overpowering the overall lightness.
- Palette 2: Coastal Scandinavian Blue & White
-#ADD8E6 (Light Blue), #FFFFFF (White), #D3D3D3 (Light Grey), #696969 (Dim Grey), #87CEEB (Sky Blue). This palette reflects the proximity of many Scandinavian countries to the sea. The light blue walls create a calming and serene atmosphere, while the white cabinetry and grey accents maintain a clean and minimalist feel. Sky blue accents, perhaps in textiles or tableware, introduce a touch of playful vibrancy.
- Palette 3: Warm Scandinavian Grey & Taupe
-#A9A9A9 (Dark Grey), #A0522D (Sienna), #D2B48C (Tan), #808080 (Grey), #F5F5DC (Beige). This palette provides a sophisticated and grounded feel. The darker grey acts as a backdrop, while the warmer taupe and tan tones in cabinetry and accessories add a sense of coziness and warmth. Sienna accents, such as in artwork or pottery, introduce a touch of earthy richness.
- Palette 4: Modern Scandinavian Green & Neutral
-#90EE90 (Light Green), #F0FFF0 (Honeydew), #D3D3D3 (Light Grey), #FFFFE0 (Light Yellow), #8FBC8F (Dark Sea Green). This palette brings a touch of nature indoors. The light green provides a refreshing and calming backdrop, while the neutral tones prevent it from feeling overwhelming. Subtle accents of honeydew and light yellow add brightness and warmth.
- Palette 5: Minimalist Scandinavian Black & White
-#000000 (Black), #FFFFFF (White), #D3D3D3 (Light Grey), #808080 (Grey), #C0C0C0 (Silver). This palette showcases a bold and sophisticated take on Scandinavian minimalism. The black and white create a striking contrast, while the grey tones soften the starkness and add depth. Silver accents can provide a subtle touch of elegance.
Incorporating Pops of Color in Minimalist Scandinavian Kitchens
The key to successfully incorporating pops of color in a minimalist Scandinavian kitchen lies in strategic placement and restraint. Overusing color will disrupt the clean lines and sense of calm that define the style. Instead, consider using color in smaller doses to create focal points or highlight specific areas.
Examples include a vibrant rug in a muted color, a single piece of colorful artwork, or brightly colored kitchen towels and utensils. These carefully chosen accents add personality and visual interest without compromising the overall minimalist aesthetic. Consider using a color wheel to select complementary or analogous colors that harmonize with the neutral base.
The Use of White and Neutral Tones in Scandinavian Kitchens
White and neutral tones are fundamental to the Scandinavian kitchen aesthetic. These colors maximize natural light, creating a sense of spaciousness and airiness. White walls and cabinetry visually expand the kitchen, making it feel larger and more open. The use of different shades of white, from crisp white to off-white, adds subtle texture and depth without overwhelming the space.
Neutral tones, such as beige, grey, and taupe, complement the white and provide a sense of warmth and grounding.
Using Color to Create Different Moods or Zones within the Kitchen
Color can be a powerful tool for defining different zones within a Scandinavian kitchen. For example, a warmer color palette, such as a soft yellow or beige, can be used in the dining area to create a cozy and inviting atmosphere. Cooler colors, such as light blue or grey, can be used in the cooking area to maintain a sense of calm and focus.
The use of color in this way subtly guides the flow of activity within the kitchen, enhancing both its functionality and aesthetic appeal.
Lighting and Fixtures
The illumination of a Scandinavian kitchen is not merely functional; it’s a crucial element in shaping the overall ambiance, reflecting the region’s emphasis on natural light and a sense of airy spaciousness. A well-designed lighting plan leverages both natural and artificial sources to create a versatile and inviting space, capable of adapting to various activities, from preparing meals to casual gatherings.
The principles of biophilic design, emphasizing the connection between humans and nature, are deeply ingrained in this approach.A Scandinavian kitchen lighting plan typically integrates three key types of lighting: ambient, task, and accent. Each plays a distinct role in optimizing both the functionality and the aesthetic appeal of the room. The careful balance and interplay of these lighting layers are paramount to achieving the desired atmosphere.
Scientific studies have shown that appropriate lighting significantly impacts mood, productivity, and even visual acuity, making it a critical aspect of kitchen design.
Ambient Lighting
Ambient lighting provides overall illumination, setting the mood and illuminating the entire kitchen space. In Scandinavian kitchens, this is often achieved through a combination of sources to avoid harsh shadows and create a soft, diffused glow. Recessed lighting, integrated into the ceiling, is a popular choice, offering even distribution without visual clutter. These fixtures often use energy-efficient LED bulbs with a warm white color temperature (around 2700K-3000K), mimicking natural daylight and creating a welcoming environment.
Large windows, maximizing natural light penetration, also serve as a significant ambient light source, particularly during daylight hours. This approach aligns with the principles of sustainable design, minimizing energy consumption.
Task Lighting
Task lighting focuses illumination on specific areas where activities are performed, such as food preparation, cooking, and cleaning. Under-cabinet lighting, using LED strip lights, is a common and effective solution, providing focused light on countertops and work surfaces without casting shadows. Pendant lights above kitchen islands or dining areas also serve as task lighting, providing focused illumination for those areas.
The intensity of task lighting can be adjusted to suit the specific need; for instance, a dimmer switch allows for flexibility in adjusting brightness depending on the time of day or activity. Studies in ergonomics demonstrate that well-placed task lighting reduces eye strain and improves efficiency in the kitchen.
Accent Lighting
Accent lighting adds visual interest and highlights specific features within the kitchen. This could involve strategically placed spotlights to showcase artwork, open shelving with displayed tableware, or architectural details. Glass-fronted cabinets, illuminated from within, can also create a dramatic effect, especially when showcasing colorful or uniquely designed items. Accent lighting often utilizes warmer color temperatures to create a cozy and inviting atmosphere, contrasting subtly with the cooler tones of the task lighting.
The strategic use of accent lighting can elevate the overall aesthetic appeal of the kitchen, adding a touch of sophistication and personality.
Types of Lighting Fixtures
Scandinavian kitchens frequently feature lighting fixtures that are both functional and aesthetically pleasing, often emphasizing natural materials and minimalist designs. Pendant lights, frequently made from materials such as wood, glass, or metal, are popular choices, adding a touch of warmth and character. Their design often reflects simple geometric shapes or organic forms, aligning with the overall Scandinavian aesthetic.
Recessed lighting is another staple, seamlessly integrated into the ceiling to provide even illumination without visual obstruction. These fixtures often utilize LED technology, combining energy efficiency with long lifespan and excellent color rendering. Surface-mounted fixtures, such as wall sconces, can also be used to add supplemental lighting, particularly in areas where recessed or pendant lights are not feasible.
The choice of fixture materials and styles should always complement the overall design of the kitchen, creating a harmonious and unified space.
Maximizing Natural Light
Natural light is highly valued in Scandinavian design, representing a connection to the outdoors and promoting well-being. Maximizing natural light is a key principle in Scandinavian kitchen design. Large windows, often extending from floor to ceiling, are frequently incorporated to allow maximum sunlight penetration. Light-colored walls and cabinetry further enhance the reflection and diffusion of natural light, creating a brighter and more spacious feel.
Sheer curtains or blinds are often used to control the intensity of sunlight while still allowing ample natural light to enter. These strategies not only enhance the visual appeal but also contribute to a healthier and more energy-efficient kitchen environment. Studies have shown that exposure to natural light improves mood, reduces stress, and boosts productivity, making it a highly desirable element in kitchen design.
Furniture and Appliances
The Scandinavian kitchen’s functionality and aesthetic are intrinsically linked to the careful selection of furniture and appliances. A key principle is the prioritization of natural materials and minimalist design, creating a space that is both beautiful and highly efficient. This approach leverages principles of ergonomics and functionality, ensuring ease of use and a visually uncluttered environment.
The integration of appliances and furniture within the Scandinavian aesthetic requires a delicate balance. The goal is to seamlessly incorporate modern technology while maintaining the clean lines and unfussy character of the style. This often involves the strategic use of built-in appliances and custom cabinetry to create a unified and visually harmonious kitchen space. The choice of materials and finishes further enhances this integration, reinforcing the overall minimalist design language.
Key Furniture Pieces
The quintessential Scandinavian kitchen often features a central island, providing ample workspace and storage. This island frequently incorporates seating, typically in the form of simple, elegantly designed bar stools. The materials for both the island and stools are usually chosen from a palette of natural wood, such as light oak or birch, or perhaps a durable, matte-finish laminate. Additional furniture pieces might include a simple, freestanding dining table and chairs, ideally crafted from similar materials to maintain visual cohesion.
The emphasis is on practicality and understated elegance, avoiding ornate detailing or superfluous ornamentation.
Cabinetry and Countertops
Scandinavian kitchen cabinetry prioritizes clean lines and functionality. The preferred styles are typically handleless or feature minimalist, integrated handles. Materials frequently used include light-colored wood, such as birch or ash, which brings a sense of warmth and natural beauty. Matte white or light gray painted wood is also a popular choice, reflecting light and creating an airy atmosphere.
In contrast, countertops often opt for a more durable and practical material, such as light-colored stone (like quartz or marble) or a durable laminate that mimics the appearance of natural stone. The selection is driven by both aesthetics and practicality, balancing visual appeal with resistance to wear and tear.
Appliance Integration and Minimalist Aesthetics
Modern appliances are seamlessly integrated into the Scandinavian kitchen design, often hidden behind cabinet doors or integrated into custom cabinetry. This approach minimizes visual clutter and emphasizes the clean lines of the overall design. The choice of appliances typically favors those with a sleek, minimalist design, often featuring stainless steel or matte black finishes that complement the overall color scheme.
The emphasis is on functionality and efficiency, with appliances chosen for their performance and ease of use, rather than for their overt aesthetic prominence.
Must-Have Appliances for a Functional Scandinavian Kitchen
The essential appliances for a functional Scandinavian kitchen prioritize simplicity and efficiency. A list of must-have items might include:
The following appliances are selected for their combination of practicality and minimal visual impact, aligning with the overall design philosophy.
- Built-in refrigerator with a clean, minimalist design.
- Induction cooktop for efficient and precise cooking.
- Built-in oven, ideally with sleek, integrated controls.
- Quiet and efficient dishwasher, preferably fully integrated.
- A well-designed range hood, discreetly integrated into the cabinetry.
Decor and Accessories
The careful selection of decor and accessories is paramount in achieving the quintessential Scandinavian kitchen aesthetic. This style prioritizes functionality and simplicity, yet simultaneously cultivates a sense of warmth and inviting coziness. The key lies in a curated approach, emphasizing quality over quantity and selecting items that enhance both the visual appeal and the overall functionality of the space.
Natural materials, minimalist designs, and a restrained color palette are the cornerstones of this approach.The incorporation of natural elements, such as wood, plants, and stone, is a fundamental aspect of Scandinavian design philosophy. This stems from a deep-rooted connection to nature, a core tenet of Scandinavian culture. The use of these materials not only contributes to the aesthetic appeal but also introduces tactile and sensory dimensions that enhance the overall experience of the kitchen.
Furthermore, the inherent qualities of these materials—their durability, sustainability, and visual appeal—align perfectly with the values underpinning Scandinavian design principles.
Natural Element Incorporation
The strategic integration of natural materials is crucial for creating a harmonious and inviting atmosphere. Wood, for instance, can be incorporated through countertops, cabinetry, or even smaller elements like cutting boards and utensil holders. The choice of wood type significantly influences the overall aesthetic; light-colored woods like birch or ash contribute to a brighter, airier feel, while darker woods such as walnut or oak introduce a touch of sophistication and warmth.
Plants, in various sizes and types, introduce life and vibrancy, softening the lines of the minimalist design. A few strategically placed potted herbs not only enhance the visual appeal but also add a practical element. Stone, particularly in lighter shades, can be incorporated through countertops or backsplashes, adding a sense of understated elegance and durability. The textural contrast between wood and stone adds depth and visual interest.
Scandinavian-Inspired Decor Items
Textiles play a significant role in adding warmth and texture to a Scandinavian kitchen. Linen tea towels, cotton placemats, and wool rugs in muted tones contribute to the overall aesthetic without overwhelming the space. Artwork should be minimal and thoughtfully selected, focusing on simple lines, natural motifs, or abstract designs. Prints featuring landscapes or botanical illustrations align well with the natural theme.
Ceramic tableware in neutral colors or with subtle patterns provides a touch of elegance and practicality. The selection of these items should reflect a preference for quality craftsmanship and natural materials.
Mood Board: A Scandinavian Kitchen
The following bullet points describe a mood board illustrating the decorative elements of a Scandinavian kitchen:* Backsplash: A light-grey marble backsplash, showcasing the natural veining of the stone, provides a subtle textural element. Its cool tones create a sense of calm and cleanliness.
Countertops
Light-colored wood countertops, possibly birch, offer a warm contrast to the marble backsplash, and contribute to a sense of organic, natural warmth.
Cabinets
Simple, sleek white cabinets maximize light and create a sense of spaciousness, emphasizing the minimalist aesthetic. The lack of ornamentation keeps the focus on the natural materials.
Textiles
Linen tea towels in off-white and pale grey hang neatly, providing a touch of texture and functionality. A small, natural-fiber rug sits beneath the kitchen table, adding warmth underfoot.
Plants
A few potted herbs (basil, rosemary) add life and a touch of green, while a larger potted plant in a simple ceramic pot sits in a corner, adding a vertical element and visual interest.
Artwork
A simple, framed print depicting a minimalist landscape in muted greens and blues hangs on one wall, adding a subtle focal point.
Lighting
Pendant lights made of natural materials, such as woven wood or simple metal shades, illuminate the space softly and efficiently.
Accessories
A ceramic utensil holder and a small wooden cutting board complete the scene, adding practical and visually pleasing elements.
Balancing Minimalism with Warmth and Personality
The challenge lies in striking a balance between the minimalist aesthetic inherent in Scandinavian design and the desire to inject personality and warmth into the space. This can be achieved by carefully selecting a few key decorative elements that reflect personal style while remaining true to the overall aesthetic. The use of natural textures, such as wood, linen, and wool, is crucial in introducing warmth without sacrificing minimalism.
A carefully curated collection of functional yet beautiful accessories—a vintage enamelware pitcher, a handcrafted wooden bowl—can add character without cluttering the space. The emphasis should remain on quality over quantity, ensuring each item contributes to the overall harmony and functionality of the kitchen.
Storage and Organization
The minimalist ethos of Scandinavian design necessitates clever storage solutions. A clutter-free kitchen is not merely aesthetically pleasing; it also enhances functionality and promotes a sense of calm, a core tenet of Scandinavian living. Efficient storage directly impacts workflow and the overall feeling of spaciousness, even in smaller kitchens. Understanding the principles of effective storage is crucial to achieving the desired atmosphere.
Maximizing storage in a Scandinavian kitchen often involves a multi-pronged approach, combining built-in solutions with carefully chosen freestanding pieces. The principles of ergonomics and functionality are paramount. Space is used vertically as well as horizontally, employing every available nook and cranny. This is in line with the Scandinavian value of resourcefulness and practicality, avoiding waste of any kind, be it space or material.
Open Shelving and its Design Impact
Open shelving is a hallmark of Scandinavian kitchen design. Its use contributes significantly to the light and airy feel characteristic of the style. By strategically placing frequently used items on open shelves, the space remains functional while simultaneously acting as a display area. However, careful curation is essential. Items should be visually appealing and complement the overall aesthetic.
The absence of bulky upper cabinets creates a sense of openness, especially beneficial in smaller kitchens. The choice of shelving material, typically light-colored wood or painted metal, further enhances the bright and airy atmosphere. The visual weight of the shelves is minimized by selecting materials that reflect light. For instance, light oak shelves against white walls create a sense of spaciousness, visually expanding the kitchen.
Maintaining a Clutter-Free and Organized Space
Maintaining a clutter-free Scandinavian kitchen requires a commitment to consistent organization and a mindful approach to possessions. The “less is more” philosophy is crucial. Regular purging of unused items is essential. This involves actively assessing the usefulness and aesthetic contribution of each item. Items are not merely stored; they are carefully considered and selected to ensure their presence enhances rather than detracts from the overall design.
Efficient storage solutions are instrumental in this process, allowing for items to be easily accessed and put away, making tidying a simple and quick task. This approach reflects the Scandinavian emphasis on efficiency and functionality.
Practical Storage Solutions for Scandinavian Kitchens
The following solutions cater to the need for both style and functionality within a Scandinavian kitchen, echoing the design principles of simplicity and efficiency.
- Built-in pantry cabinets: Maximize vertical space and seamlessly integrate with the overall design. These often include pull-out shelves and organizers for efficient access to dry goods.
- Drawer dividers and organizers: Keep cutlery, utensils, and other small items neatly arranged and easily accessible within drawers.
- Wall-mounted spice racks: Free up valuable counter space and keep spices organized and visible.
- Floating shelves: Offer a stylish and space-saving alternative to traditional upper cabinets, ideal for displaying dishes or cookbooks.
- Multi-functional furniture: Utilize pieces such as kitchen islands with built-in storage or benches with hidden compartments.
- Under-sink organizers: Optimize the often-underutilized space under the sink, keeping cleaning supplies neatly arranged.
- Slimline storage solutions: Maximize storage in narrow spaces by using thin, vertical storage units or pull-out shelves.
Variations on Scandinavian Style
Scandinavian kitchen design, while sharing a core aesthetic, exhibits fascinating regional and stylistic variations. Understanding these nuances allows for a more nuanced and personalized approach to incorporating this popular style into one’s home. The common thread is a commitment to functionality, light, and natural materials, but the interpretation and emphasis shift depending on the specific region and the designer’s choices.
The overarching principles of minimalism, functionality, and a connection to nature remain constant across Scandinavian interpretations. However, subtle differences in material choices, color palettes, and the incorporation of traditional elements distinguish the styles of Denmark, Sweden, and Norway. These variations reflect the unique cultural and environmental contexts of each country.
Regional Influences on Scandinavian Kitchen Design
The core tenets of Scandinavian design—minimalism, functionality, and natural light—are consistently observed across Denmark, Sweden, and Norway. However, subtle regional variations exist. Danish kitchens often feature a slightly more rustic and handcrafted aesthetic, incorporating warm woods and vintage-inspired details. Swedish kitchens lean towards a cleaner, more modern interpretation, with a preference for crisp white palettes and sleek, minimalist cabinetry.
Norwegian kitchens, influenced by the country’s rugged landscape, may incorporate more stone and darker wood tones, creating a sense of warmth and coziness. These differences stem from historical architectural styles, readily available materials, and evolving design trends within each country. For example, the prevalence of pinewood in Scandinavian forests influences the use of this material in furniture and cabinetry, while the historical emphasis on craftsmanship in Denmark might lead to the incorporation of more intricate details in kitchen designs.
Incorporating Modern and Rustic Elements
Modern interpretations of Scandinavian kitchens often prioritize sleek lines, minimalist storage, and the use of contemporary materials such as stainless steel and concrete. These elements are integrated seamlessly with the core principles of light and functionality. Conversely, rustic elements, such as reclaimed wood, vintage lighting fixtures, and open shelving, add a touch of warmth and character, complementing the clean lines of Scandinavian design.
The key is to maintain a balance, ensuring that rustic additions don’t overwhelm the overall minimalist aesthetic. A modern Scandinavian kitchen might feature a sleek, white island with a butcher block countertop, blending the clean lines of modernity with the warmth of natural wood. A rustic approach might involve incorporating a vintage farmhouse sink and exposed brickwork alongside minimalist cabinetry.
Blending Scandinavian Design with Other Styles
The adaptability of Scandinavian design makes it an ideal base for blending with other styles. A minimalist Scandinavian kitchen can be enhanced with the clean lines and geometric shapes characteristic of minimalist design. This combination results in a highly streamlined and functional space. Similarly, a Scandinavian kitchen can be effectively blended with farmhouse style. The warmth and rustic charm of farmhouse elements, such as open shelving and vintage accessories, can complement the clean lines and natural materials of Scandinavian design.
This fusion creates a space that is both aesthetically pleasing and practical. For example, a farmhouse-Scandinavian kitchen might incorporate a large, wooden kitchen table, open shelving displaying vintage crockery, and minimalist white cabinetry. The key is careful curation, ensuring a harmonious balance between the two styles to avoid a cluttered or disjointed appearance.
Closing Summary
From the pale hues of its color palettes to the meticulous organization of its storage solutions, the Scandinavian kitchen design is a testament to the power of thoughtful minimalism. By embracing natural materials, maximizing natural light, and prioritizing functionality, this style creates a space that is both aesthetically pleasing and incredibly practical. The result is a kitchen that feels both calming and invigorating, a space where the joy of cooking and the pleasure of gathering are effortlessly intertwined.
This exploration has illuminated the key elements that define this enduring design philosophy, equipping you with the knowledge to create your own haven of Scandinavian-inspired culinary excellence.
Essential Questionnaire
What are some budget-friendly ways to achieve a Scandinavian kitchen look?
Focus on affordable natural materials like pine wood for shelving or countertops. Opt for affordable white or light-grey cabinetry and add pops of color with inexpensive textiles and accessories. DIY projects like painting cabinets or adding simple open shelving can significantly reduce costs.
How can I incorporate Scandinavian design into a small kitchen?
Maximize light by using light colors on walls and cabinets. Employ clever storage solutions like vertical shelving and drawer organizers to keep surfaces clutter-free. Choose multifunctional furniture, such as a kitchen island that doubles as a dining table. Mirrors can also help create an illusion of more space.
Can Scandinavian design work in a kitchen with dark wood floors?
Absolutely! The warmth of dark wood floors can complement the Scandinavian aesthetic. Balance the darkness with light-colored walls and cabinets to maintain brightness and avoid a heavy feeling. Introduce pops of color through textiles or accessories to add visual interest.
How do I maintain the cleanliness and minimalist aesthetic of a Scandinavian kitchen long-term?
Regular decluttering and organization are key. Utilize smart storage solutions and keep countertops clear. Choose durable and easy-to-clean materials. Establish a routine for cleaning and tidying to maintain the minimalist aesthetic.
